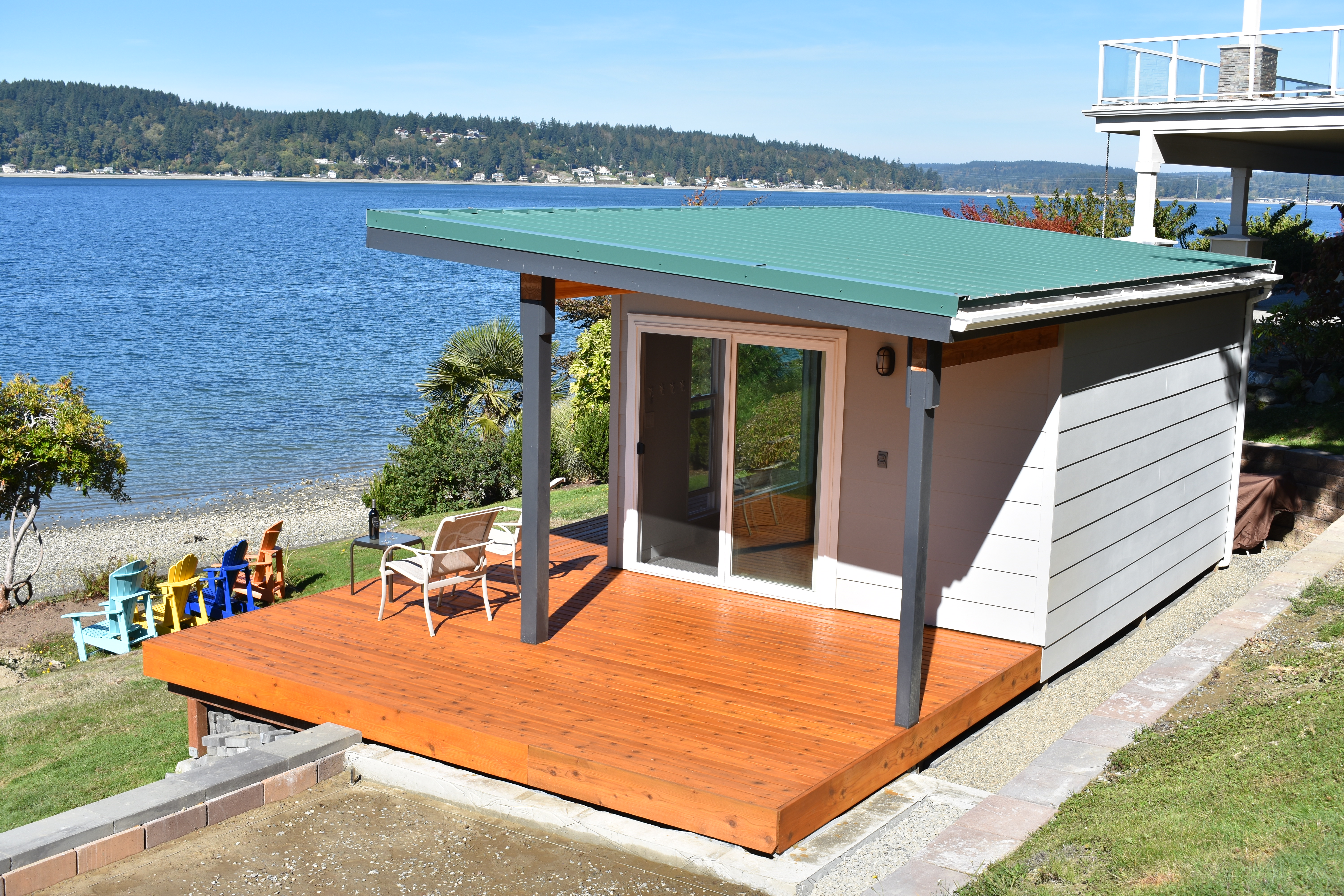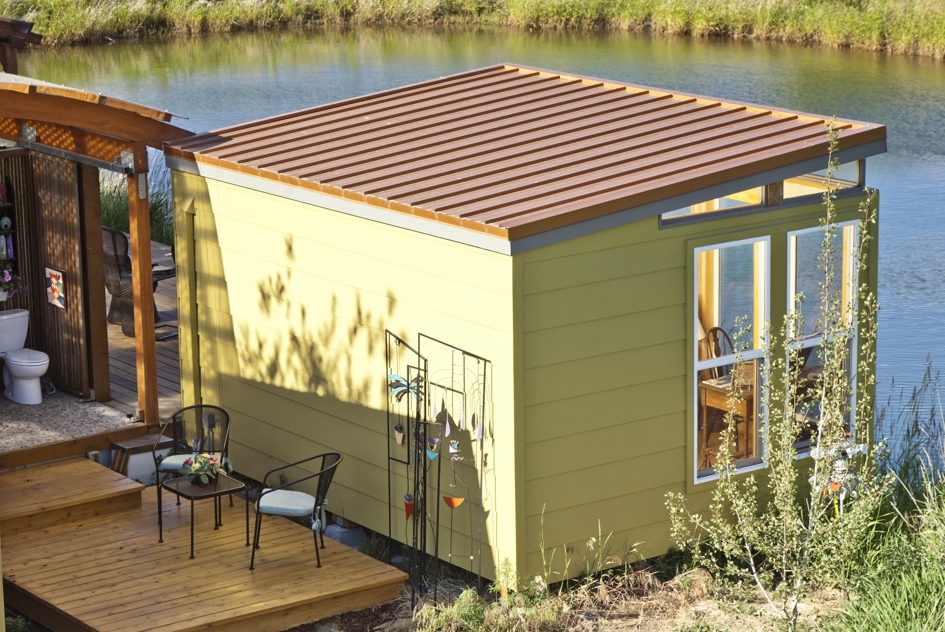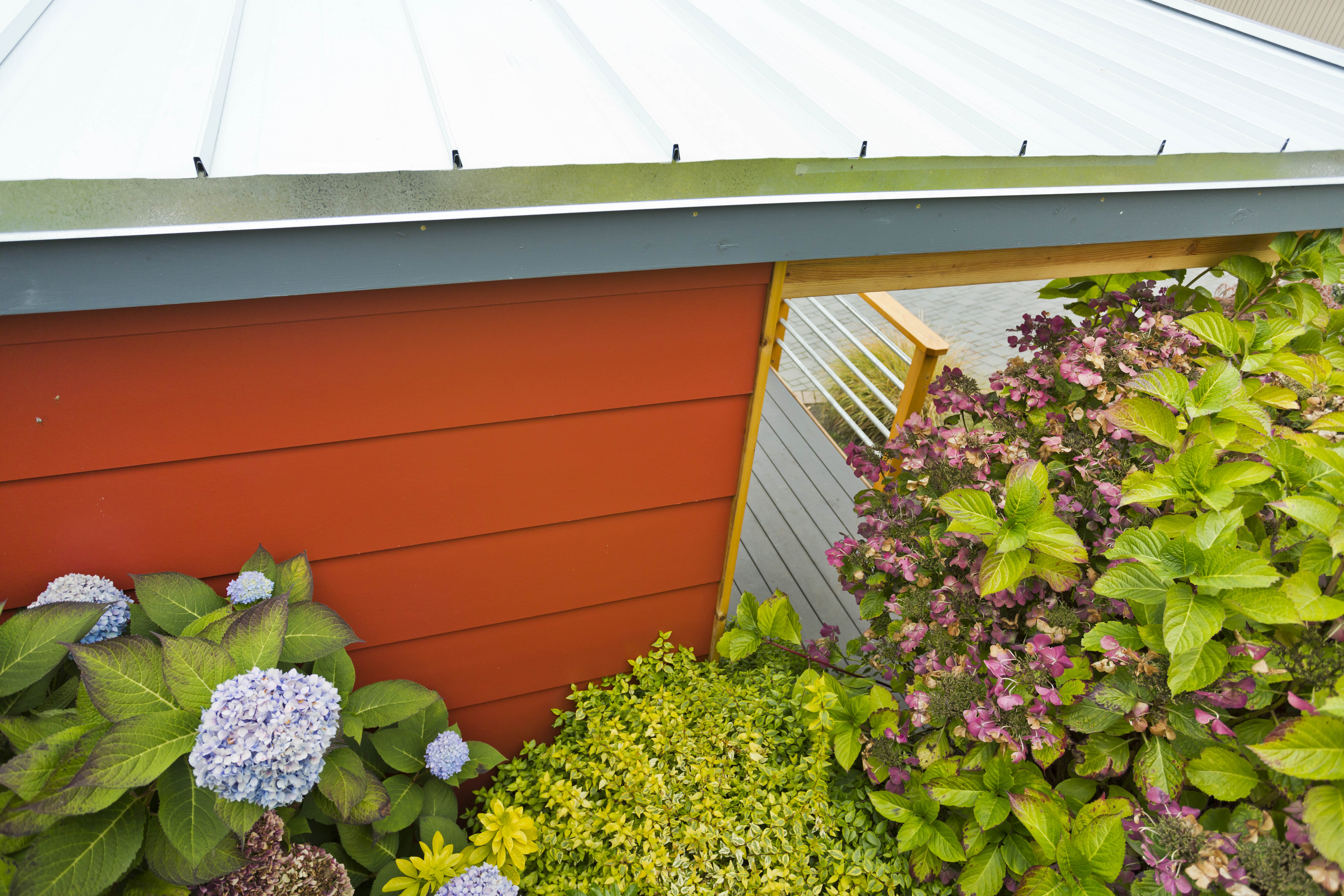Here at Modern-Shed, our design professionals often meet customers who are fed up with their living situation.
When a family needs more space, sometimes the first thing they’ll consider is adding onto their home or buying a new, bigger house with an additional bedroom.
Once they embark down those paths, however, they soon realize how costly those options are.
“Whether they’ve gone to an architect or they’ve actually hired a contractor and bid a job, or they’ve researched online, they realize it’s more complex than they thought,” said Modern-Shed design pro Jeff Bergerson. “That’s when they start to open their minds to other options.”
Building a detached studio such as a Modern-Shed for a home office or guest room living space is far less expensive than adding onto your home or buying a bigger house.
For the proof, all you need is to look at the numbers.
For an 80-square-foot room, that comes out to upwards of $32,000 for a home addition, with factors such as size, architectural services, support beams, electrical wiring and more influencing the cost.
“The customers I talk to who have already gone through getting quotes, these people are already tired, they’re already discouraged, and they’ve spent thousands of dollars just to get drawings and bids only to find out, ‘Hey, it’s going to cost $80,000 when here I thought it was going to be $20,000,” Jeff notes. “ And it’s going to take over a year. That’s when they say that’s not close to what they expected, so they look for new ideas.”
Additionally, building an addition might require updating the rest of your house to current standards, which can be like “opening a can of worms,” Jeff says.
“If you build a detached studio, no one’s looking at the rest of your house,” he says.
For folks not interested in turning their home into a construction zone, they might be tempted to just up and move. However, the costs to upgrade to a new home are even more alarming.
In Los Angeles, the median price of a three-bedroom home that was actively listed in February 2019 was $730,000, but the median price of a four-bedroom home was $979,000, for a difference of $249,000, according to figures obtained on the real estate listing site
Redfin.
In Portland, the price difference between a three-bedroom and four-bedroom home came out to $180,000, and in Seattle, the difference was even more striking: home buyers would have to shell out an average of $748,000 more for a four-bedroom home compared to a three-bedroom home.
“The cost to upgrade the size of a house is astronomical,” Jeff says. “It’s far more than they expect, especially if they’re talking about increasing bedrooms.”
Factor in the cost and stress of moving, potentially pulling your children out of their school district, leaving a neighborhood you love, and messing with your mortgage interest rate, and many of our customers come to terms with the fact that they don’t want to move.
Modern-Sheds start at a base price of around $13,000, depending on the size of the shed, and not including, taxes, delivery and installation.
“So many people want to stay where they are and they just need to find another solution and that’s how they’re discovering us,” Jeff says. “You could have a new shed four weeks from the time of your order.”
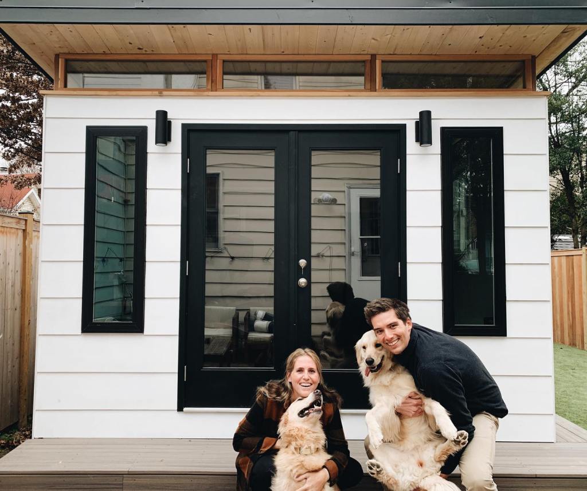



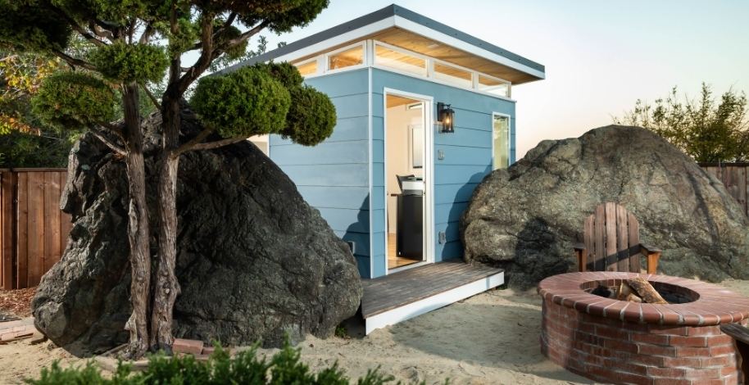
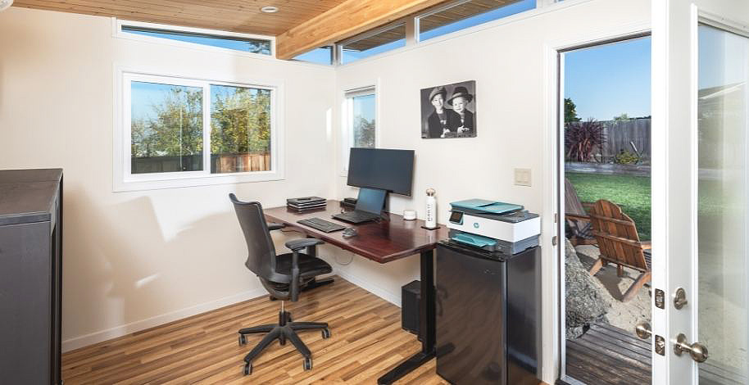
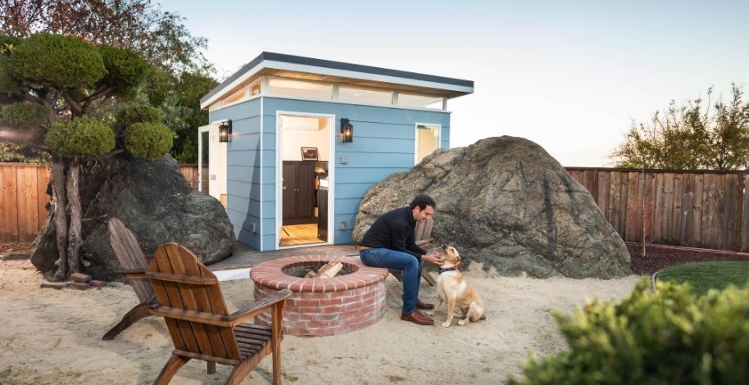
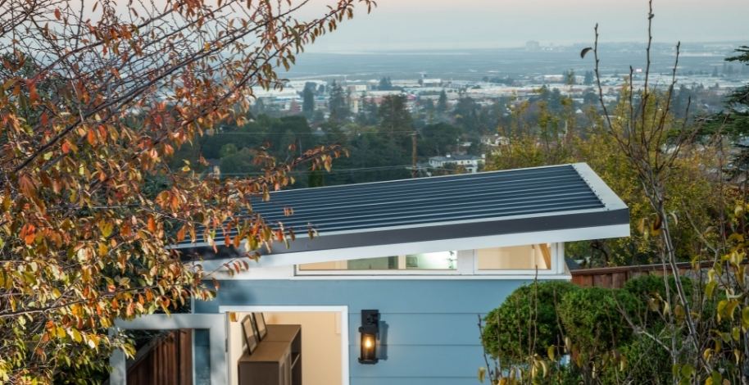

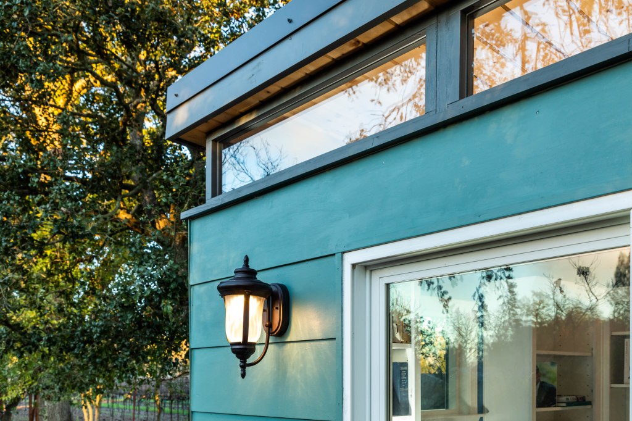

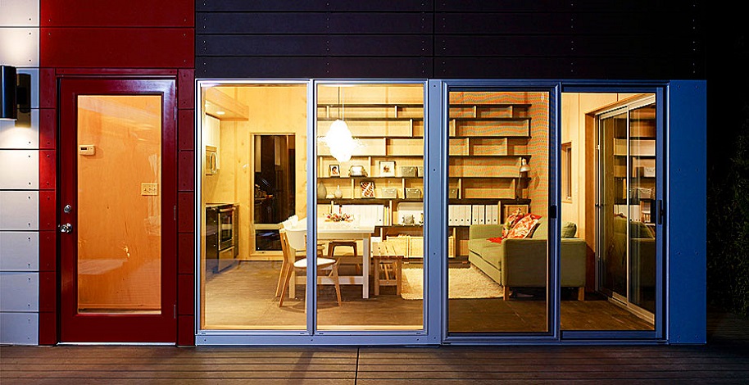
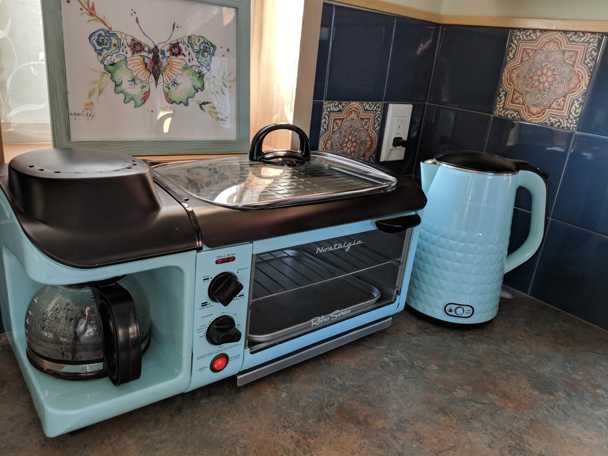
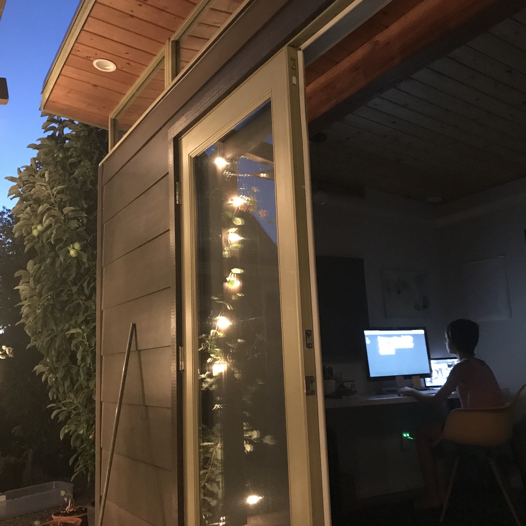
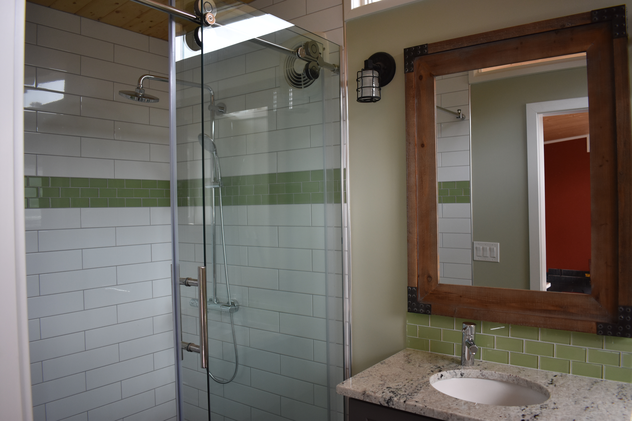
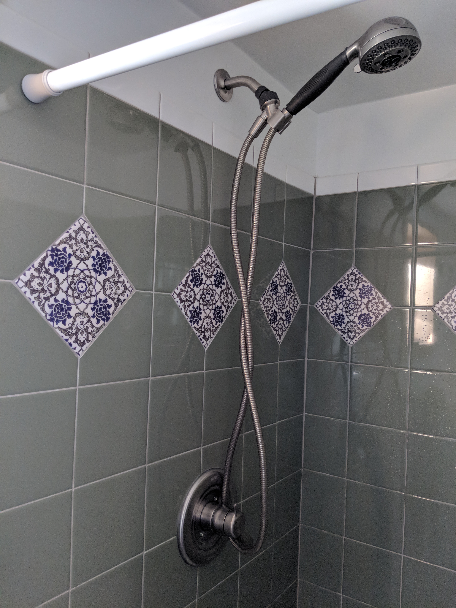
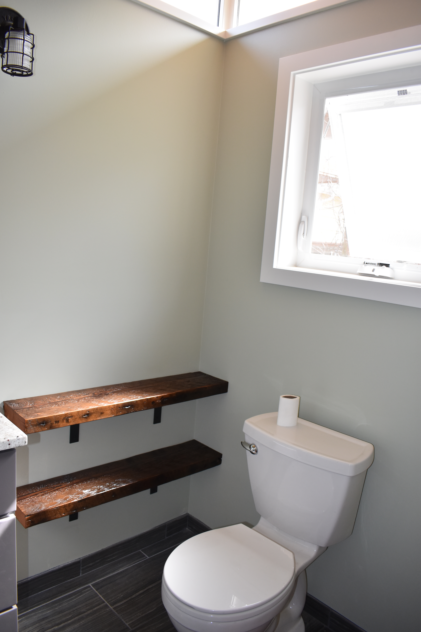
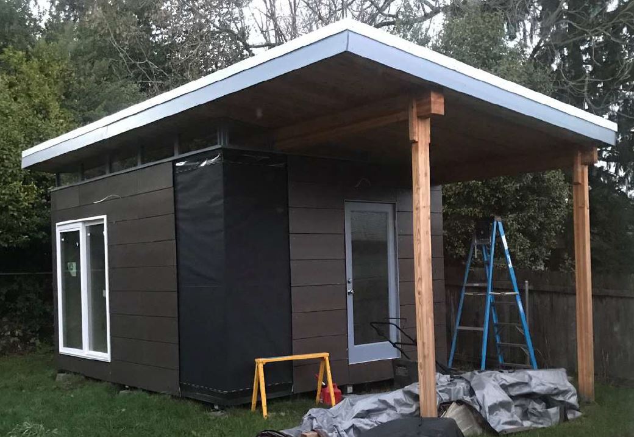 Scott had Modern-Shed build a 12’ by 16’ shed with an open floor plan. At one end of the shed, he mixes music, while in another he has a large sectional couch that folds out into a bed.
Scott had Modern-Shed build a 12’ by 16’ shed with an open floor plan. At one end of the shed, he mixes music, while in another he has a large sectional couch that folds out into a bed.
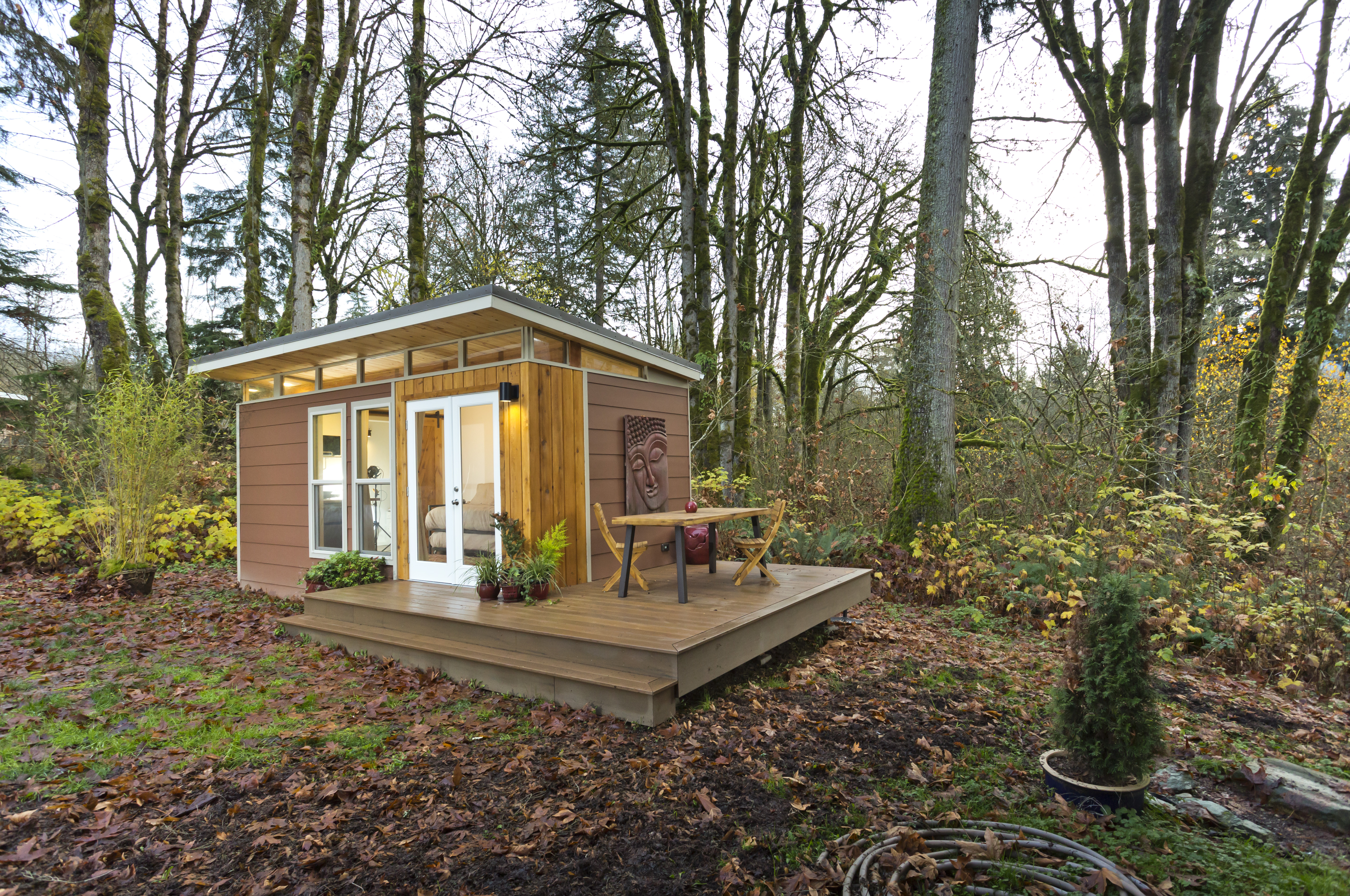 The average cost to build an additional room runs anywhere from $80 to $200 per square feet, according to
The average cost to build an additional room runs anywhere from $80 to $200 per square feet, according to 